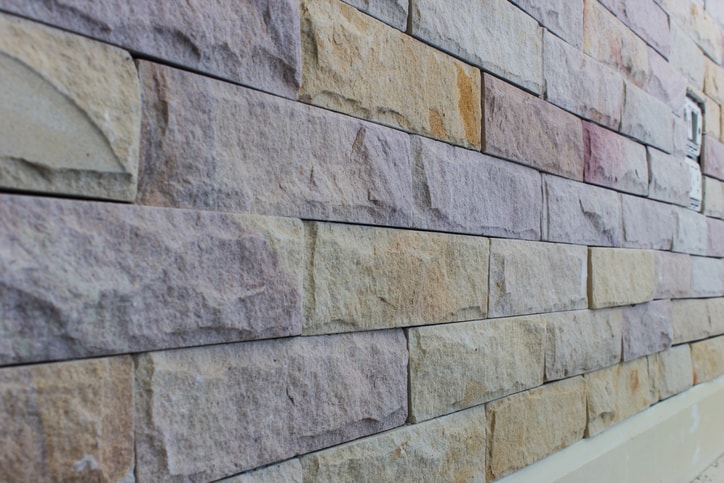
When you look outside, what do you see? If you’re like a lot of our customers, the answer is probably a long list of home improvement projects that need to be done. Maybe you want an elegant back patio where you can enjoy your time with your family or you need a better walkway.
For certain situations, one of the most important projects is installing a retaining wall. It can improve drainage and prevent soil erosion, which can damage your home.
What Are Retaining Walls?
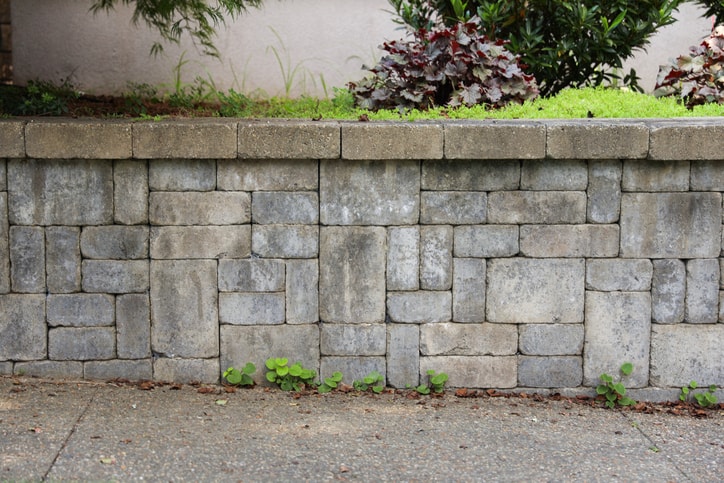
If you have ever noticed any steep slopes of dirt or grass, you might want to consider getting a retaining wall. These are structures designed to retain soil, so that it doesn’t creep closer and closer to your home.
We recently posted this article about how drainage systems keep standing water off of your property. Well, retaining walls can provide additional support to your drainage system.
Without the walls, water will run down the slopes and end up on the flat part of your yard. This can create unwanted standing water on your lawn. It can also run right into your home, causing water damage.
How Are Retaining Walls Installed?
There are different types of retaining walls that have their own methods of installation. However, there are some basic steps that are similar in most of our projects.
Digging
We start off the installation process for our retaining walls by digging where we are going to put it. For some projects, that might be a fairly shallow trench. For others, we might have to dig a little deeper. Some types of retaining walls — known as an anchored retaining wall — we also have to dig behind the slope itself to install an anchor.
This step requires a bit of patience. Not only do we need to make sure what we dig is deep enough, we also need to make sure it’s at a consistent level throughout. Some sections should not be higher or lower than others.
Pouring
There are poured concrete retaining walls, but even for the ones that aren’t, pouring is still often part of the installation process. We normally pour concrete into the hole or trench where we dug. This becomes the base, and the rest of the retaining wall structure will sit on top of it.
Apply Materials
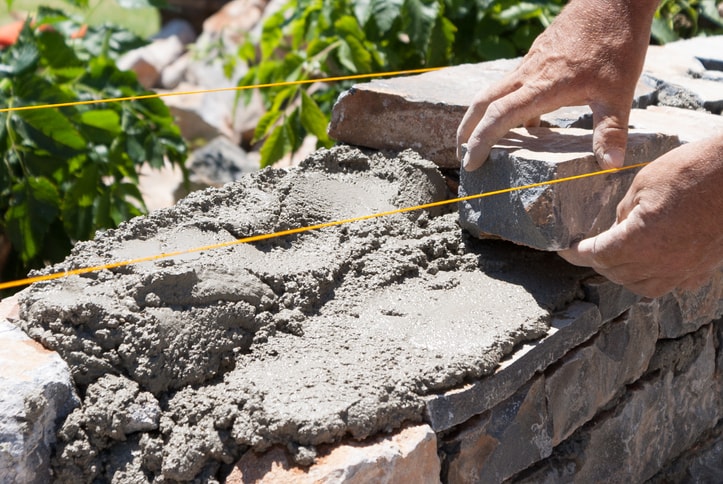
This step looks different according to what kind of materials we are using. If we are dealing with bricks, stone pavers, or boulders, we usually lay them down one layer at a time. Then we apply a bit of mixed concrete on top of the layer and add another layer of materials on top off that.
This sounds like a relatively simple step, but it’s a little more complicated than you might think. We have to ensure that soil and water don’t ever leak out. So when we lay everything down, we have to make sure there is no spacing that would allow that to happen.
Fill
After we’ve laid all the materials, the next part is filling in any gaps or holes. This part depends entirely on the aesthetic that you want out of your retaining wall. We can use soil, concrete, or anything else. We just need to make sure it’s packed and secure so that the retaining wall does its job and keeps sloped soil from running any further towards your house.
Types of Retaining Walls
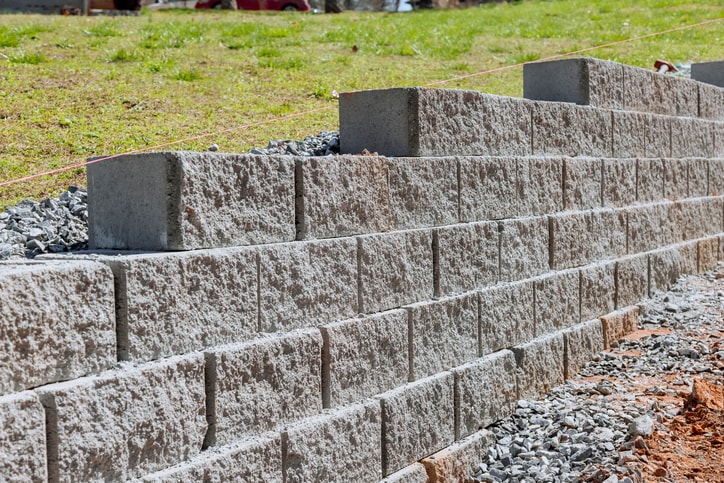
The type of retaining wall that you will want for your home entirely depends on your situation. It isn’t a one-size-fits-all type of issue.
The good news is, you don’t have to decide on it alone. If you’re one of the many Oklahoma City or Tulsa area customers who need retaining walls, our workers at OKCrete can take a look at your property and let you know which type of retaining wall is the best one for you.
Gravity Retaining Walls
Gravity retaining walls are designed to restrain soil by pushing back on it with their own weight. They are super strong, and they last a long time. This makes them a very common wall design. You might see huge ones that are installed along highways, or you may see smaller ones that are used in residential areas.
One thing that we are always aware of during wall construction of a gravity retaining wall is lateral earth pressure. This is the pressure that is exerted from the soil to the retaining wall. Before we ever start a project on these kinds of retaining walls, we calculate what the lateral earth pressure is and account for it in our wall construction.
If you look at the design of gravity retaining walls as a whole, you’ll notice that they are often wider at their base, and there is a slight slope on the face of the wall itself. This allows the wall to support both its weight and that of the lateral earth pressure from the deeper parts of the soil.
Anchored Retaining Wall
An anchored retaining wall is a wall structure that uses an anchor system to keep the wall securely in place so that it can withstand lateral earth pressure and keep the soil from seeping onto your property.
The anchors themselves come in two basic sections with a rod that connects them. On one side, there are two plates arranged in a lowercase “t” formation, like a cross. The other side is just a single plate.
When our workers build these kinds of retaining walls, they start off by digging a trench into the soil that is being retained. On the side of the trench closest to the retaining wall, they place the cross formation. The rod then gets drilled through the dirt and out to the wall structure. When it’s all finished, you have a rod poking out of the wall, with the plate securely fastened to it.
Then we tighten the wall at the rod, so that it gets pulled towards the dirt and is better able to restrain the soil.
Cantilever Retaining Wall
If you look at the wall design of a cantilever retaining wall, you’ll see that it looks like an upside-down “T.” Each part of that design has its own purpose.
The stems of cantilever retaining walls are the long part that extends up. The base slab is the horizontal part, and it sits beneath all of the soil. With this design, the soil both behind and in front of the cantilever retaining walls gives them lateral support, so they are standing vertical or near vertical against the soil that they are retaining.
A cantilever retaining wall has a few advantages. You can build it really high. It can go up to five meters or about 16 feet. It also has a slim design. So if your space is limited, this might be the option for you.
But this isn’t the easiest of construction projects. In order for it to work out, we need some space behind the wall structure as we install it. Because of this, we don’t tend to construct cantilever retaining walls very often.
Sheet Pile Retaining Walls
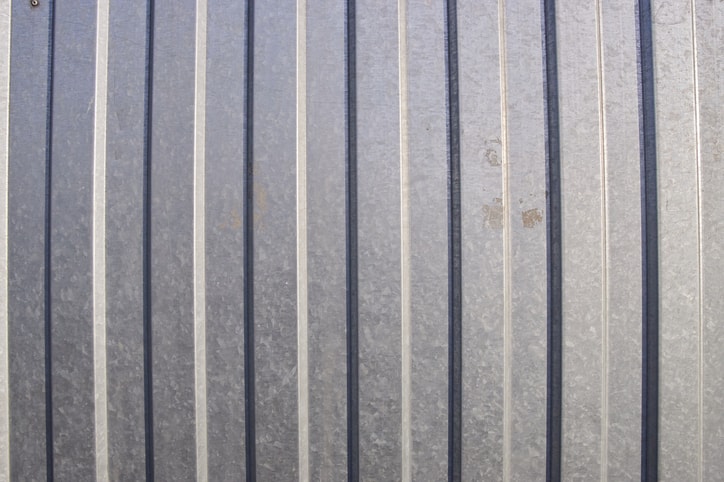
Sheet pile walls are much thinner than any of the other types of retaining walls that we are talking about. They are usually made from steel, timber, or reinforced concrete. We install them in little sections. Each one has little grooves that fit into each other.
Sheet piles can be used for soil retaining walls, but they are also often used to keep water out of places. For example, they are often used for structures called cofferdams, which are built to keep construction projects dry around bodies of water.
Because they are easy to install, sheet pile retaining walls are generally inexpensive compared to some of the others. But they aren’t for every property. They are best used when the soil is a little thinner. If you need to restrain a lot of soil, you might want to get one of the other types of retaining walls.
Does Retaining Wall Failure Happen?
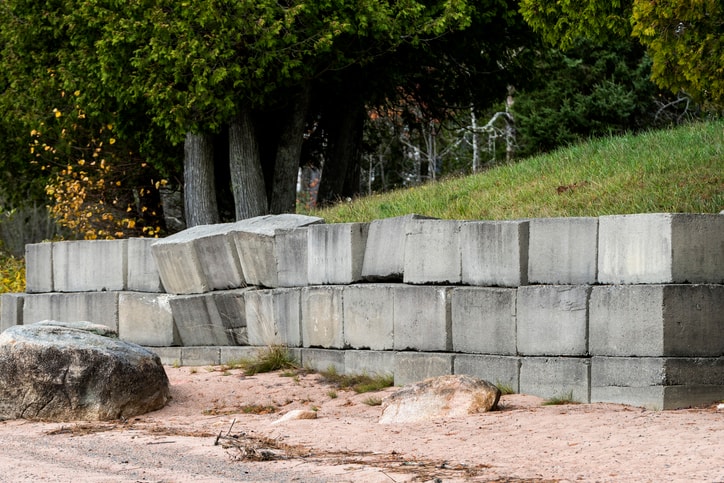
Unfortunately, the answer to this question is yes. It does sometimes. If your reinforced soil retaining walls aren’t built right, then you’ll likely have some problems. The walls won’t be able to hold the soil back, and you’ll start to find cracks in them. Eventually, the retaining walls might fall down entirely. Here are a few reasons this happens:
- Drainage issues – When water gets into the soil behind the retaining wall, it needs somewhere to go. If it doesn’t, then it adds to the lateral earth pressure behind the wall, which can lead to retaining wall failure.
- Backfill issues – The backfill is the soil behind the retaining wall. It’s what the wall restrains. There are best practices about how to handle the backfill, and if they aren’t followed, this can cause problems for you.
- Bad foundation – If the foundation wasn’t laid properly, this can lead to the wall shifting around. Ideally, it should stay in one place.
- Age – Wear and tear happens over time. If your retaining wall is really old, it might be time to get a new one.
How To Avoid Retaining Wall Failure
The best way to ensure that retaining walls on your property do not fail is to hire competent people to construct them. It’s as simple as that. Most issues with retaining walls happen because the ones who installed them didn’t know what they were doing.
You’ll find the competence you need with our team at OKCrete. We’ve been doing retaining wall construction for over ten years now. It’s become second nature for us. We’ll build a wall that is both aesthetically pleasing and highly functional.
If you live in the Tulsa or Oklahoma City areas, click here to request a quote today!
